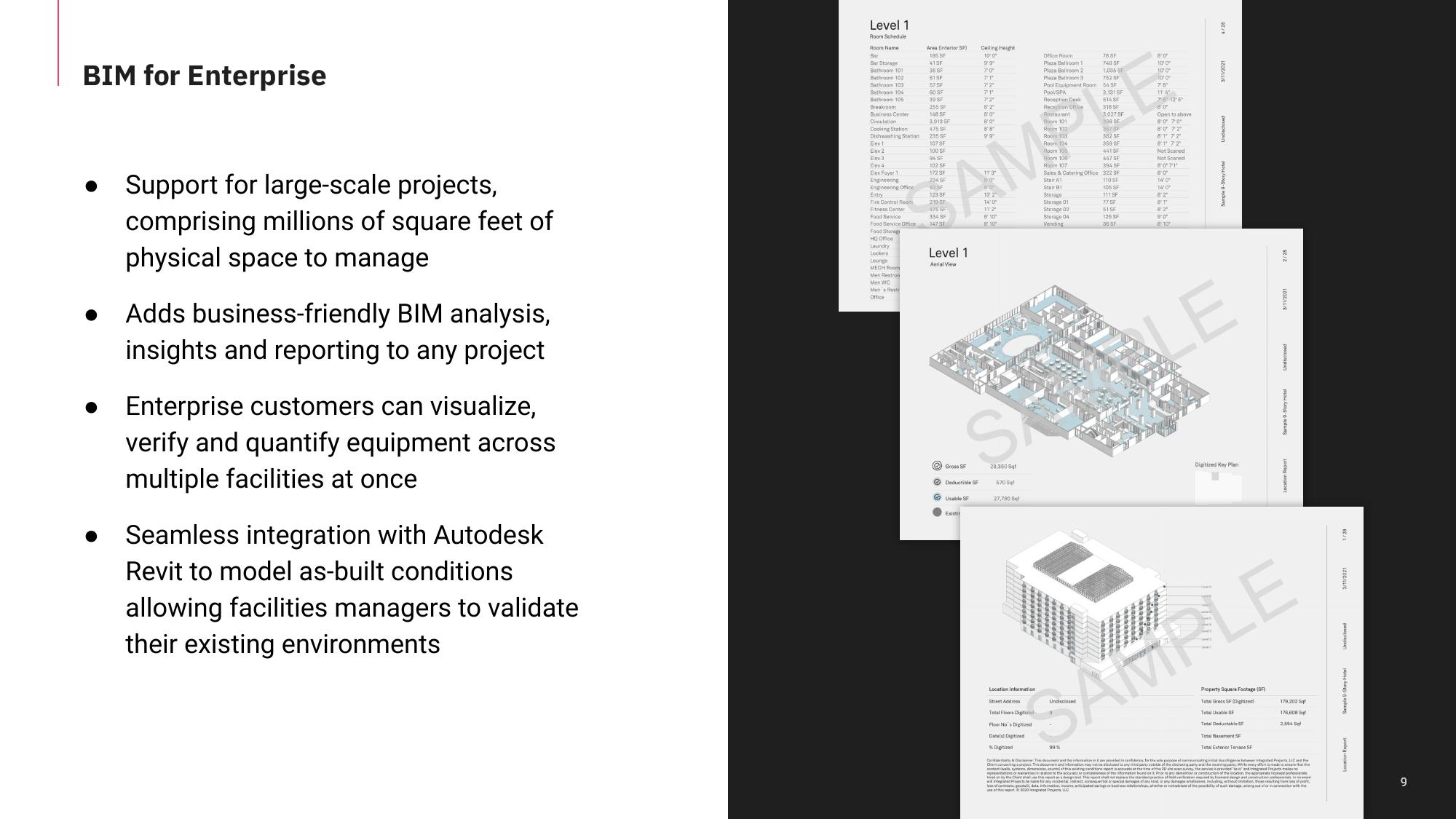Matterport Results Presentation Deck
BIM for Enterprise
Support for large-scale projects,
comprising millions of square feet of
physical space to manage
Adds business-friendly BIM analysis,
insights and reporting to any project
Enterprise customers can visualize,
verify and quantify equipment across
multiple facilities at once
Seamless integration with Autodesk
Revit to model as-built conditions
allowing facilities managers to validate
their existing environments
Level 1
Room Schedule
Room Name
Bar
Bar Storage
Bathroom 101
Bathroom 102
Bathroom 103
Bathroom 106
Bathroom 105
Breakroom
Business Center
Circulation
Cooking Station
Dishwashing Station
Elev 1
Elev 2
Eleva
Elev 4
Elev Foyer 1
Engineering
Engineering Office
Entry
Fire Control Room
Fitness Center
Food Service
Food Service Office
Food Storagi
HO Office
Laundry
Lockers
Lounge
MECH Room
Men Restroo
Men WC
Men's Resti
Office
Area Interior SF)
185 SE
41SF
38 SF
61SF
57 SF
60 SF
30 SF
255 SF
3.913 SF
475 SF
235 SF
107 SF
100 SF
94 SF
102 SF
172 SF
234 SF
BSF
123 SP
210 F
475 SF
334 SF
147SF
Level 1
Aerial View
ⒸGross SF
Deductible S
Usable SF
Existin
Ceiling Height
7:0²
7:24
7'1"
725
82
8'0
80
Viore
M
11:3
14'0
8'10
B 10
28,350 Sqf
570 Sqf
27,780 Su
Location information
Street Address
Office Room
Plaza Ballroom 1
Plaza Ballroom 2
Total Floors Digitizen
Floor No's Digitized
Datel) Digitized
% Digitized
78 SF
748 SP
1.035 5
Plaza Ballroom 3
752 SF
Pool Equipment Room 54 SF
Pool/SPA
Reception Desk
Reception Office
Restaurant
Boom 101
3.131 SF
514 SF
318 SF
3.027 SP
Room 102
Room 103
Room 104
Hoom 106
Storage
Storage 01
Storage 02
Storage 04
Vending
F
367
382 SF
359 SF
441 SP
Sales & Catering Office 322 SF
Stair A1
110 SF
Stair B1
105 SF
99%
447 SF
394 SF
111 SF
77 SF
51 SF
125 SF
36 SF
BO
100
100
100
7'8"
114
76 12 5
80
Open to above
80 72
81 72
81 72
Not Scaned
Not Scaned
6071
80'
14'0
14'0
82
15:1
82
9:0
10
5
3/11/2021
Sample 9-Story Hotel
LE
Digitized Key Plan
SAMPLE
Property Square Footage (SF)
Total Gross SF (Digitized)
Total Usable SF
Total Deductable SF
Total Basement SF
Total Exterior Terrace SF
3/11/2021
Sample 9-Story Hotel
contrato
Location Report
179.202 Sqf
Coject this documented information may be dadd to any third party decling and the coffee
wat onto the actor pomp of the information Phot to any robion or cont of the location the g
by the the this on design el The share the fold verby
178,608 Sof
2.894 So
Thandhafting LLC
t
of contact the
ne of this port2020 rated Project LLC
3/11/2021
Location ReportView entire presentation